- Back to Home »
- AMAZING Design , GREEN ART and DESIGN »
- LIVING with GREEN ART & DESIGN 2
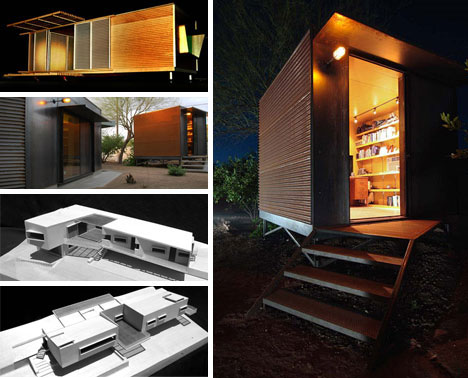
Sustainable Desert Architecture Design
Designing sustainably for the desert is a unique challenge - but done right it can reduce a building’s environmental impact while saving homeowners money in the process. Binary Design Studio uses a variety of techniques to go green in the least likely of environments - from raised structures that allow wind to cool from below and minimize soil disruption to prefab designs that allow for incremental additions and reduce wasted space. (Source)
O2 Eco Friendly Tree House Designs
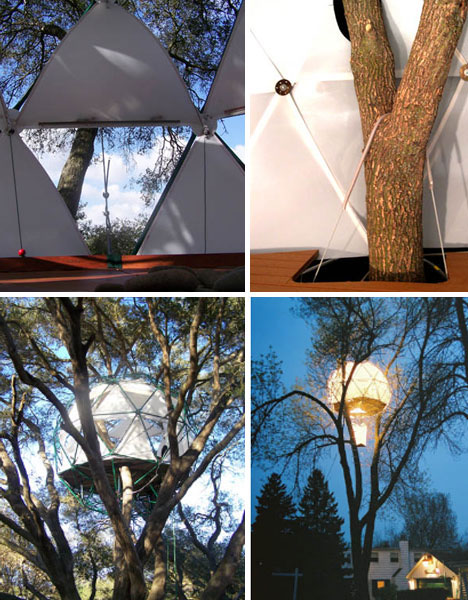
A much more modern and adaptable tree house design, the O2 structures are as green as they come: “based … on Fuller’s geodesic sphere [with] covering options made from 100% hemp canvas, recycled milk carton plastic and 60% post-consumer waste eco-resin. The result is a translucent sphere that glows softly when lit from within.” Because these are suspended from cables and easy to assemble and dismantle they have very little negative impact on their environments. (Source)
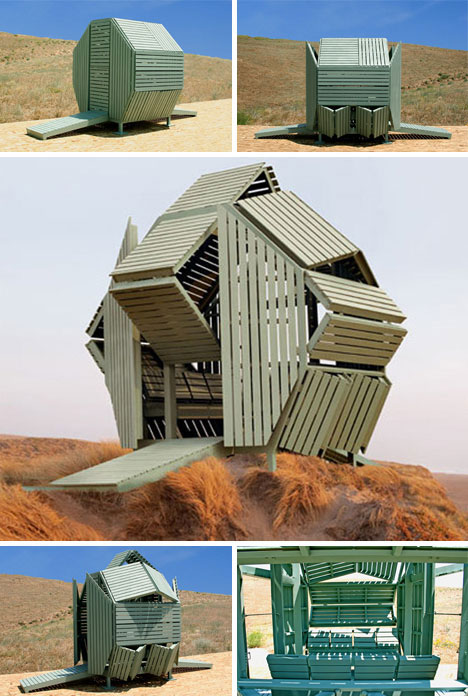
As much a conceptual design as a it is a working structure, the M-Velope is an experiment in transforming ecotecture. It folds up in various ways and is easy to move - its configurations create usable benches, sleeping spaces and variously allow and block light and wind. The $100,000 price tag is, however, a bit steep - it might be best to wait for a future more functional model.

This incredible eco-structure practices in its architecture what it teaches within its walls. Designed to house a stunning 38,000 live animals it is a wonder of econeering under a 2.5 acre green roof. Interior spaces take advantage of active and passive sustainable wind and solar systems integrated with the green roof above and architecturally engaging for visitors as well.
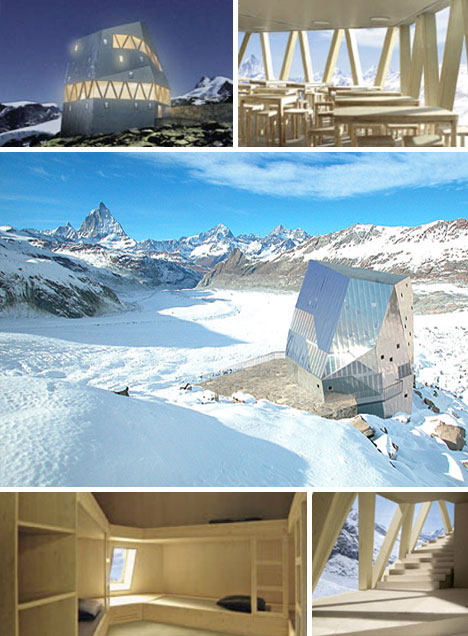
If you were about to brave the slopes of a steep and seriously cold mountain wouldn’t you want an amazing place to prepare for your ascent? One of the natural challenges of designing such a remote structure - to serve as a base camp for up to 125 mountaineers complete with various power needs - is energy independence. A combination of solar and geothermal power supplies 90 percent of the energy needs and plans are being considered for ways to turn human waste into biomass fuel to further supplement the energy supplies. (Source)
Sustainable and Rotating Eco Dome Home
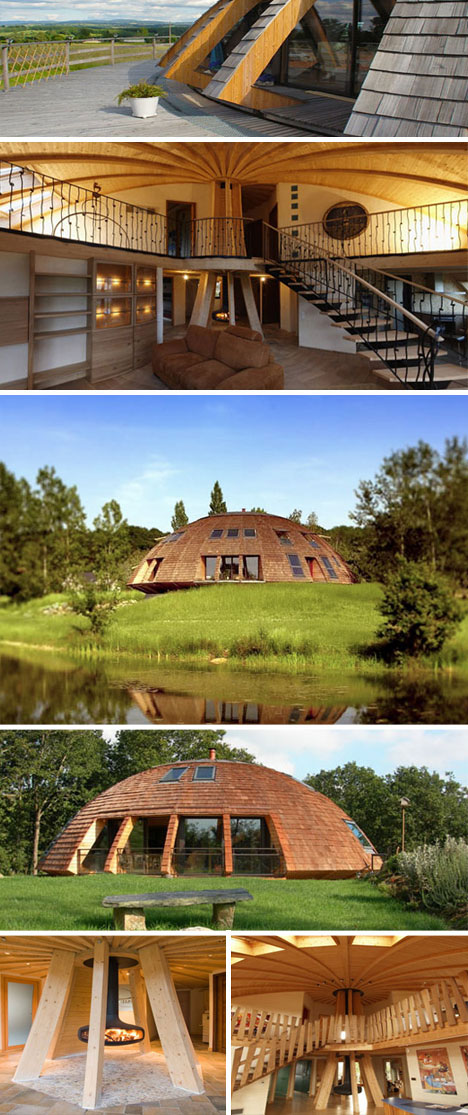
One would think that a rotating dome home would face serious structural stability problems, but these remarkable structures are designed to be fully earthquake and hurricane resistant. The homes slowly rotate and use almost no energy in the process - in fact they gain energy that more than compensates for these shifts through solar power and in the moving process can provide more natural light to residents, which in turn reduces lighting needs. Originally built in France these homes are now available around the world - including in the United States. (Source)
Native Tree House Architecture
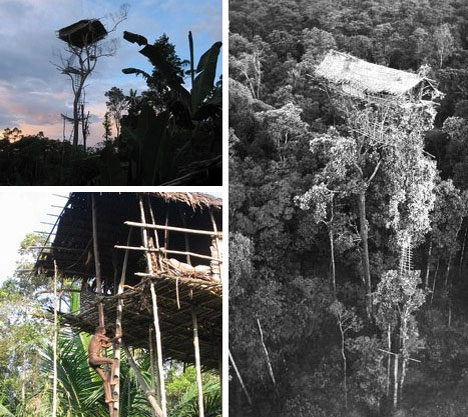













Post a Comment