- Back to Home »
- AMAZING Design , Architectural DESIGN »
- 15 piece of Most Amazing Houses in the World
15 piece of Most Amazing Houses in the World
Bart Prince House – Albuquerque, New Mexico
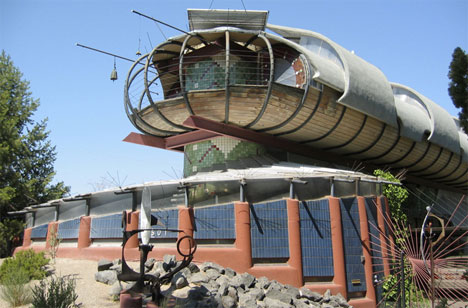
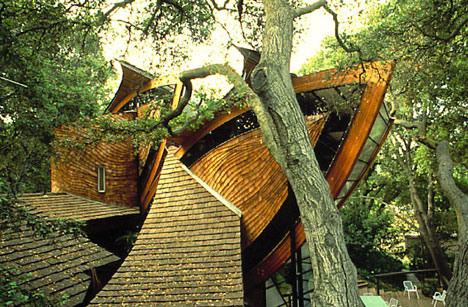
(images via: BartPrince.com)
Architect Bart Prince is renowned for his incredibly creative approach to designing structures. The homes he has created look nothing like the boxy houses you and I live in; they’re quirky, they’re organic, and they’re most definitely one-of-a-kind. Prince says his designs start from the inside out, and that every home he builds has an idea behind it. Pictured are Prince’s own home in Albuquerque (top) and the Seymour residence in Los Altos, California.
Dar al Hajar – Yemen


(images via: Travel Adventures)
This striking rock palace is not a hotel or a museum. It’s not even a primary residence. Dar al Hajar was built as a ‘summer home’ by Imam Yahya in the 1930s, and it’s a stunning example of rock-cut architecture. Standing at the base of this imposing structure, you have to crane your neck to see the top. The palace has since been restored so that visitors can buy a ticket and get a breathtaking 360-degree view of the surrounding landscape.
Bubble House – Tourettes-sur-Loup, France

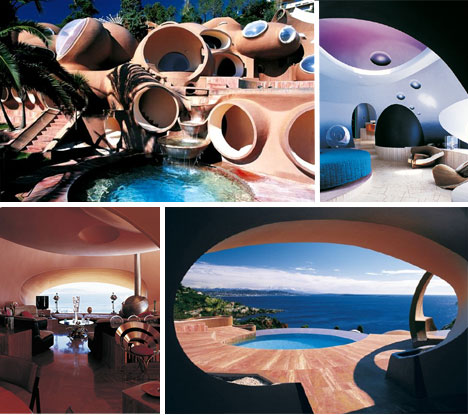
(image via: Wikimedia Commons + Freaky Martin)
The ‘bubble house’ of Tourrettes-sur-Loup, France, is only 35 years old and has yet to be finished, but that hasn’t stopped the French ministry of culture from listing it as a historic monument. Designed in the 70s by Hungarian architect Antti Lovag for fashion designer Pierre Cardin, the bubble house is futuristic yet organic, with lots of built-in furniture and oval, convex windows. The design is meant to take optimal advantage of the volcanic Côte d’Azur landscape, and its windows certainly provide a beautiful view of the Mediterranean.
Wooden Skyscraper – Arkhangelsk, Russia
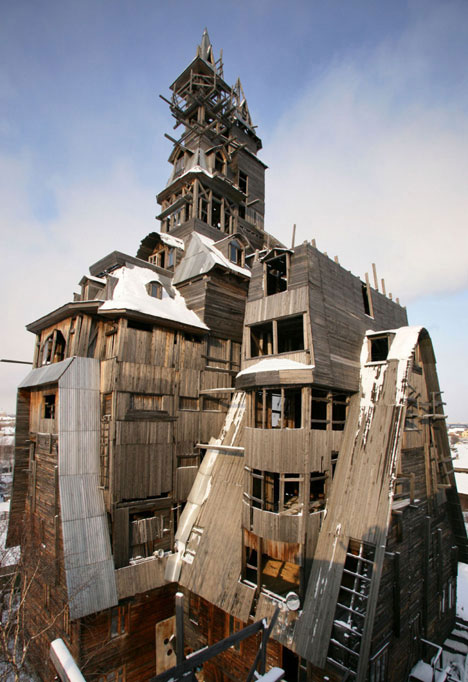
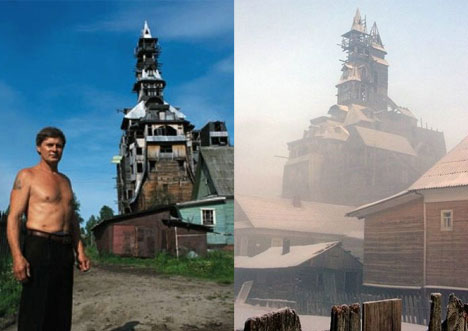
(images via: The Telegraph + English Russia)
Nikolai Sutyagin, a former gangster, began building this ‘wooden skyscraper’ in Arkhangelsk, Russia with the intention of it being only a two-story building. But, a trip to see wooden houses in Japan and Norway convinced him that he hadn’t used roof space efficiently enough, so he kept building. “First I added three floors but then the house looked ungainly, like a mushroom,” he said. “So I added another and it still didn’t look right so I kept going. What you see today is a happy accident.” The multimillionaire became a pauper after his possessions were destroyed during a stint in prison, and the house is now decaying around him, but he still lives in the bottom floor with his wife.
The Upside-Down House – Szymbark, Poland
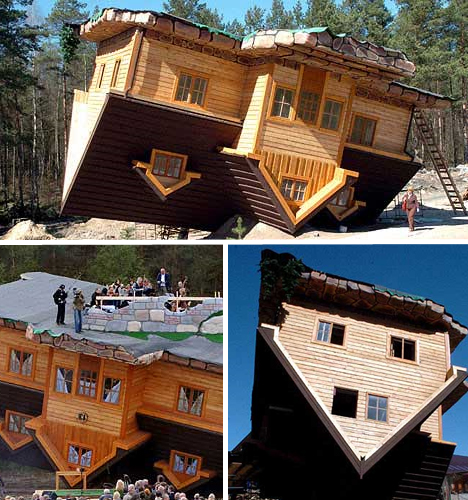
(images via: Fresh Home)
Polish businessman and philanthropist Daniel Czapiewski built The Upside Down House as a statement about the Communist era and the end of the world. It took 114 days to build because the workers were so disoriented by the angles of the walls. It certainly attracts its fair share of tourists to the tiny village of Szymbark, who often become dizzy and ‘seasick’ after just a few moments inside.
Hang Nga Villa – Dalat, Vietnam

(image via: Travel Blog)
Looking like something out of a child’s fairytale gone wrong, the bizarre-looking structure in Dalat, Vietnam was built by the daughter of Ho Chi Minh’s right-hand man. Madame Hang Nga created the Hang Nga Villa – now known simply as ‘Crazy House’ – to reflect her interest in art and architecture. Made of concrete, the house now serves as a restaurant and reception area for an adjacent French colonial-style hotel in a jolting contrast in architectural styles. The inside is said to be even stranger, with all the kitschy decor you can handle, including a giant eagle with red Christmas light eyes, “for the Americans”.
Toilet-Shaped House – Suweon, South Korea
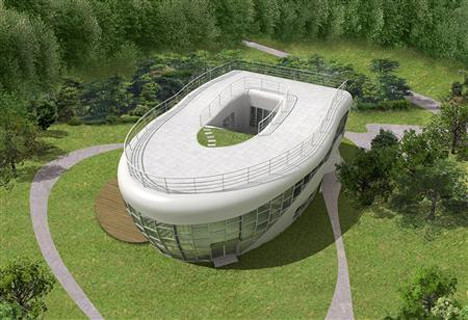
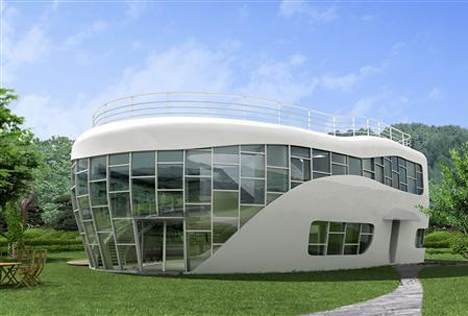
(images via: Reuters)
The world’s one and only toilet-shaped house was built to mark the launch of the World Toilet Association, a campaign for more sanitary restrooms worldwide. Sim Jae-Duck, nicknamed “Mayor Toilet”, had the 4,508-square-foot concrete and glass structure built in his native city of Suweon, South Korea. At the center of the home is a glass-walled “showcase loo” that produces mist to make users feel more secure. Sim, who was born into a toilet and has made clean restrooms his life’s work, now lives in the home.
Eliphante & Hippodome – Cornville, Arizona
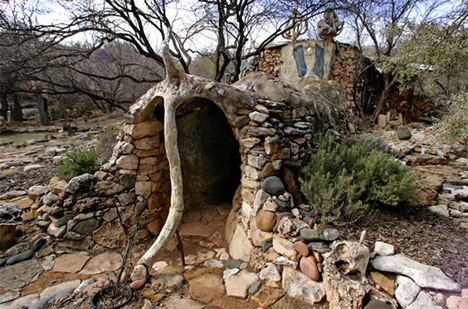
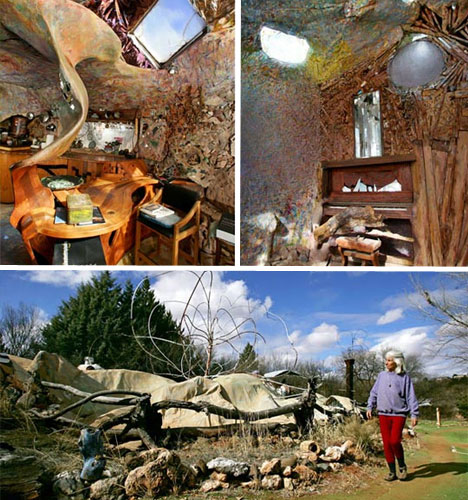
(images via: Apartment Therapy)
Called the ‘Eliphante house’ for the look of its entrance, this sculptural home was created by artist Michael Kahn and his wife Leda Livant with found materials over a period of 28 years. Eliphante and several outbuildings occupy 3 acres of land and incorporate rocks and scraps from construction sites. There was never any kind of floor plan for Eliphante – it just sort of evolved. Ms. Livant’s residence on the property is the ‘Hippodome’, a mosaic-covered creation that looks like a hippo emerging from a lake.
Inversion House – Houston, Texas
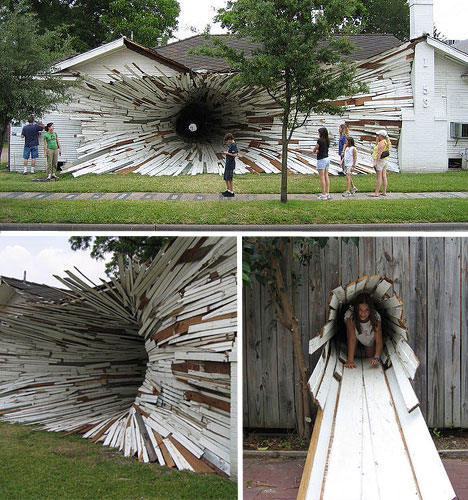
(images via: Flickr user Kevin O’Mara)
When two old studio buildings owned by The Art League in Houston were set to be demolished, they decided to take the opportunity to turn them into a temporary art installation. Artists Dan Havel and Dean Ruck sculpturally altered the two buildings, peeling off the exterior siding of the front building to simulate the appearance of a funnel-like vortex. The opening was actually a tiny hallway (only kids could fit through it) that passed through the two structures and emptied out into an adjacent courtyard.
Shoe House - South Africa
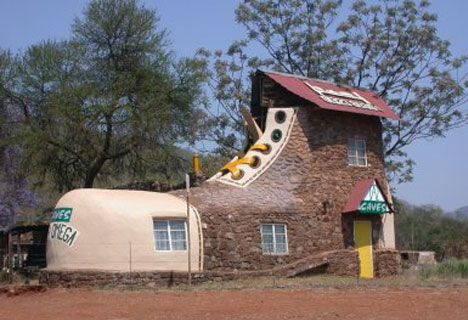
(images via: LukeCole.com)
The ‘shoe house’ of South Africa is the work of artist and hotelier Ron Van Zyl, who built it for his wife Yvonne in 1990. The shoe houses a little museum of sorts, showcasing Van Zyl’s wood carvings. The shoe is part of a complex that includes an eight-chalet guest house, camp site, restaurant, pool and bar.
Mushroom House – Cincinnati, Ohio
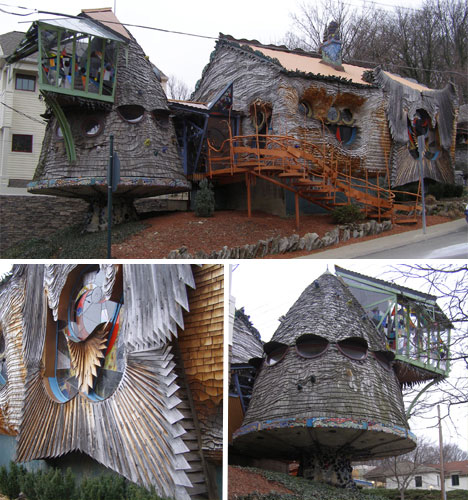
(images via: Agility Nut)
Architect Terry Brown created this much-maligned ‘mushroom house’, an unusual piece of architecture situated in a rather upscale area of Cincinnati. Brown’s architectural style developed when he began experimenting with materials like wood, colored glass, shell, ceramics and various metals to create irregular shapes that mimic those found in nature. A professor of architecture and interior design at the University of Cincinnati, Brown frequently had to defend the unique design of the house against complaints by neighbors before passing away in 2008.
Floating House – Ukraine
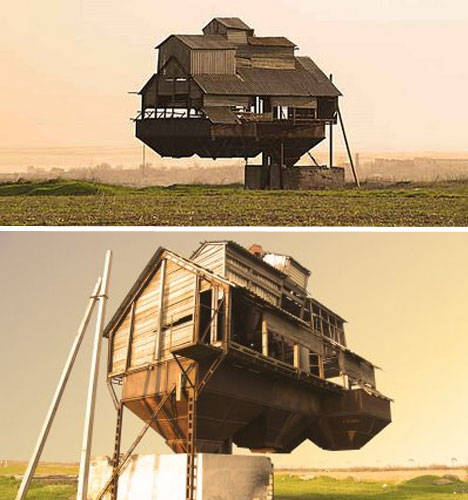
(images via: Aphasia Design)
An optical illusion? Trick of Photoshop? Nobody really seems to know much about this supposed ‘floating barn’ which was reportedly located in Ukraine and may or may not still be standing. Cantilevered barns do exist – mostly in the Appalachian region of the United States – but usually aren’t quite this dramatic looking. Real or fake, it’s certainly pretty striking.
Space House – Signal Mountain, Tennessee
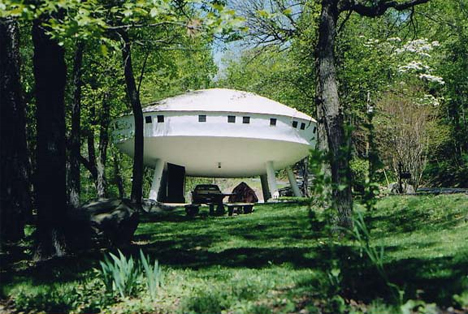
(image via: Coast to Coast AM)
The ‘Space House’ in Signal Mountain, Tennessee was built by Curtis King and his sons in the 1970s and is quite a draw for curiosity seekers in the area, who have been filing by and taking photos for decades. Six concrete support pillars look like landing gear beneath the main part of the building. The Space House sold on the auction block in March 2008 but the buyer defaulted, so it’s being offered for “whatever the public is willing to pay” on December 14th.
Crooked House – Sopot, Poland
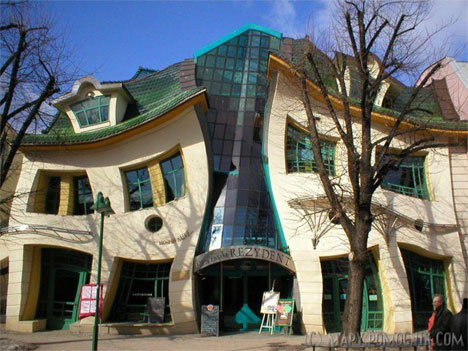
(image via: The World According to Google)
From Poland comes another interesting building, the ‘Crooked House’. The design was inspired by the drawings of Polish artists Jan Marcin Szancer and Per Dahlberg, which have a whimsical and Dali-esque feel. It’s not actually a house – it’s part of a shopping complex. But, it’s very cool all the same, with its surreal angles and blue-green glass.
Hundertwasser Haus – Vienna, Austria
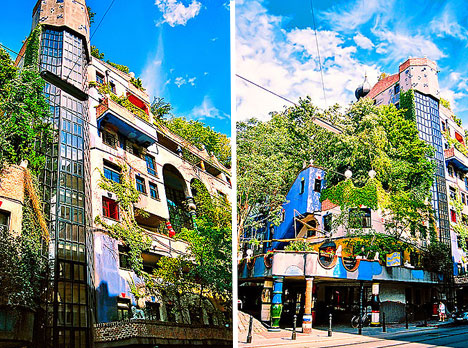
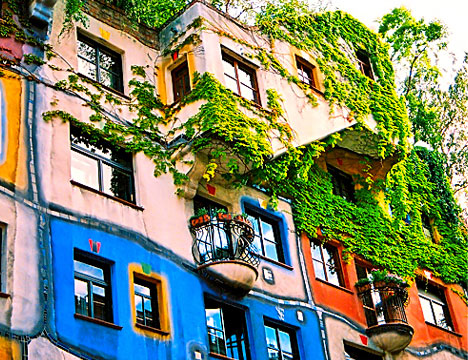
(images via: Wikipedia)
Austrian artist Friedensreich Regentag Dunkelbunt Hundertwasser may not be well known across most of the world, but anyone who has visited Vienna knows of his iconic creation, the Hundertwasser Haus. It’s an apartment complex characterized by patchwork paint, undulating floors, the incorporation of vegetation and a façade with seemingly no rhyme or reason to its structure. Hundertwasser reportedly took no payment for designing it, considering it a public service to prevent something ugly going up in its place.













like house amazing jewelry designs is also beautiful